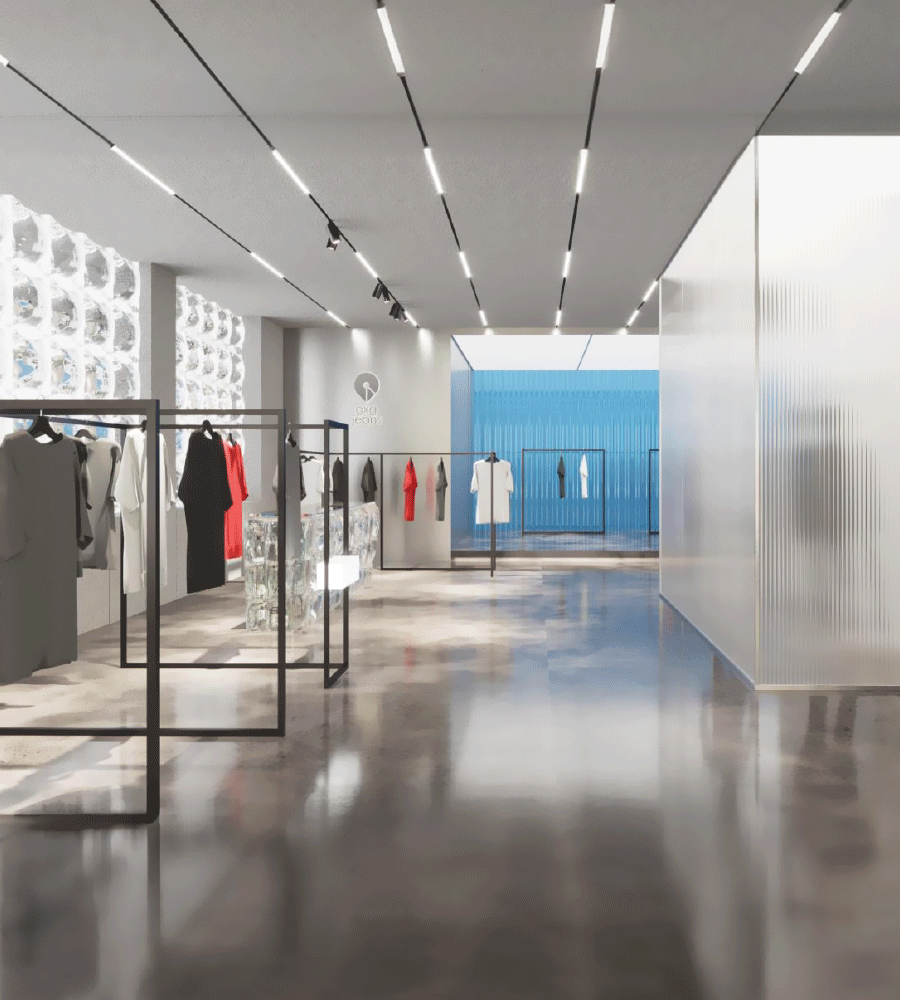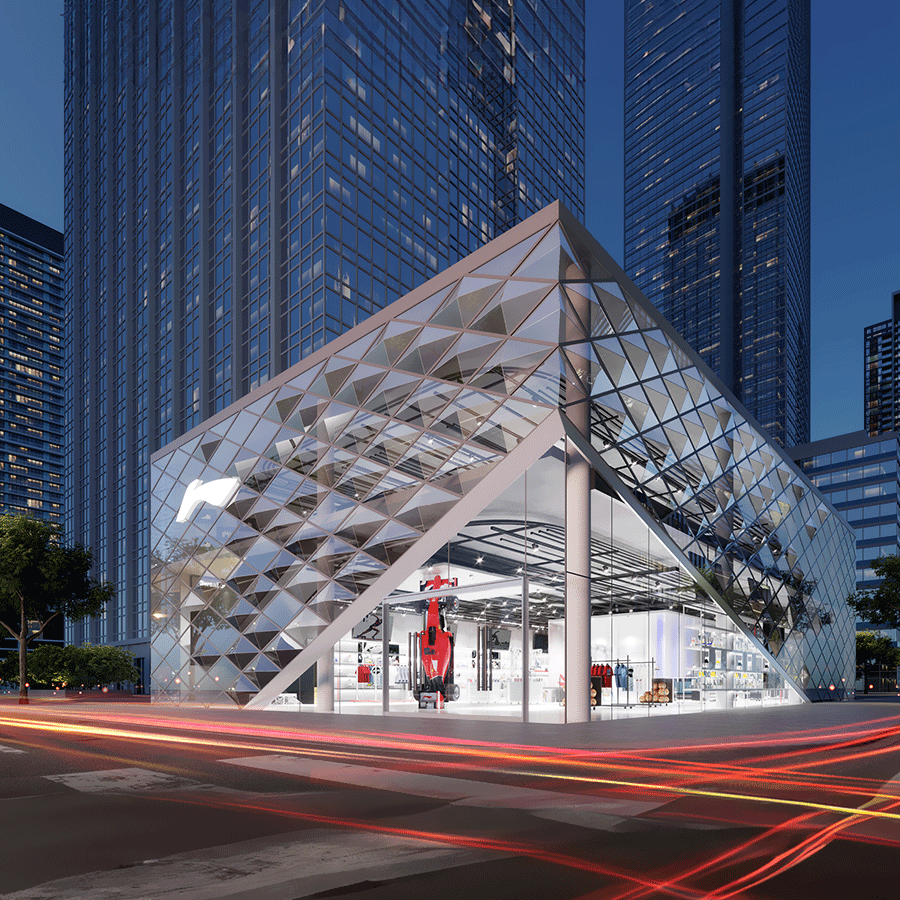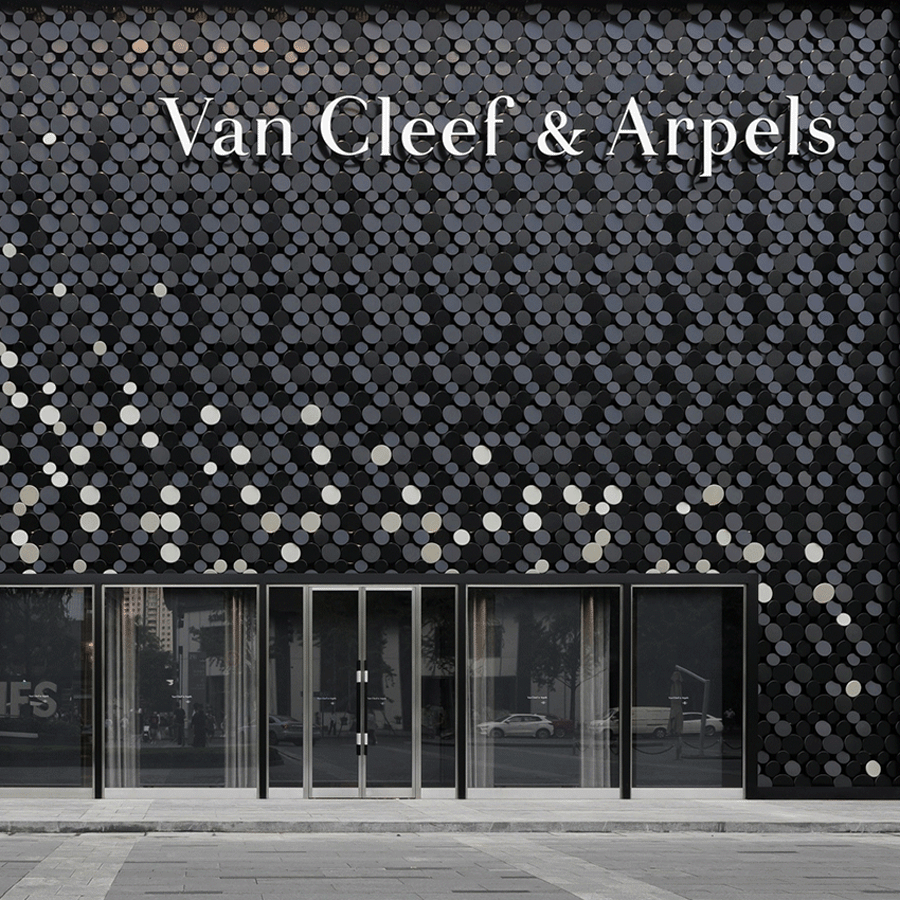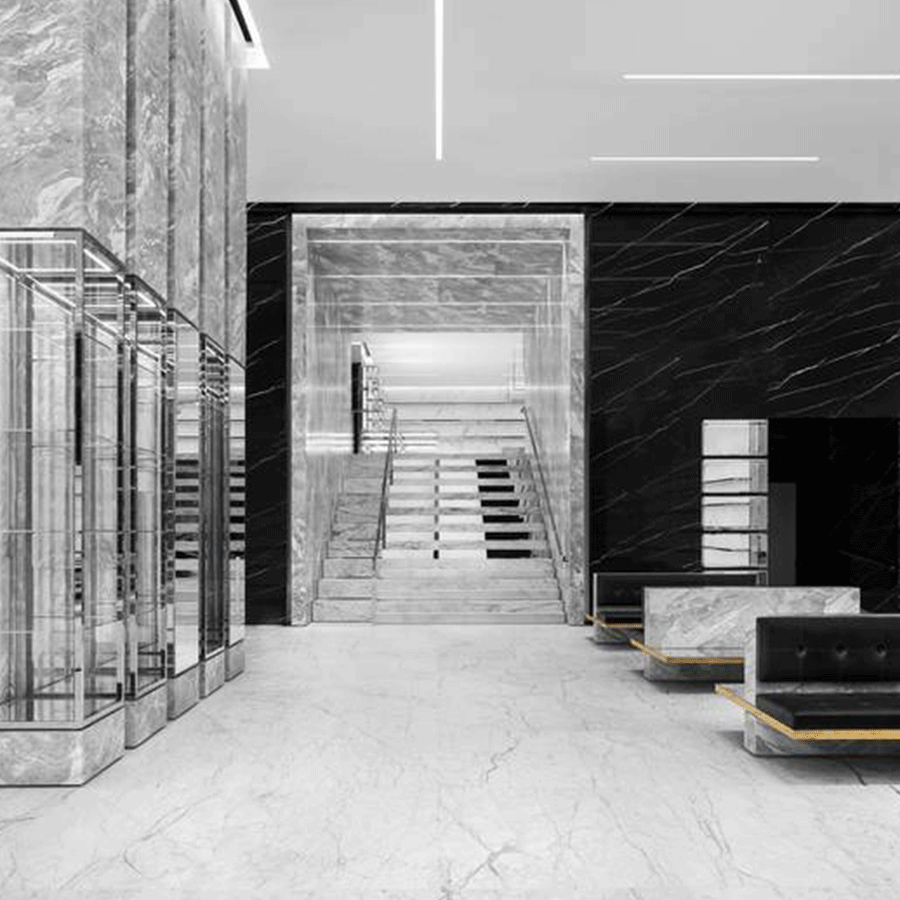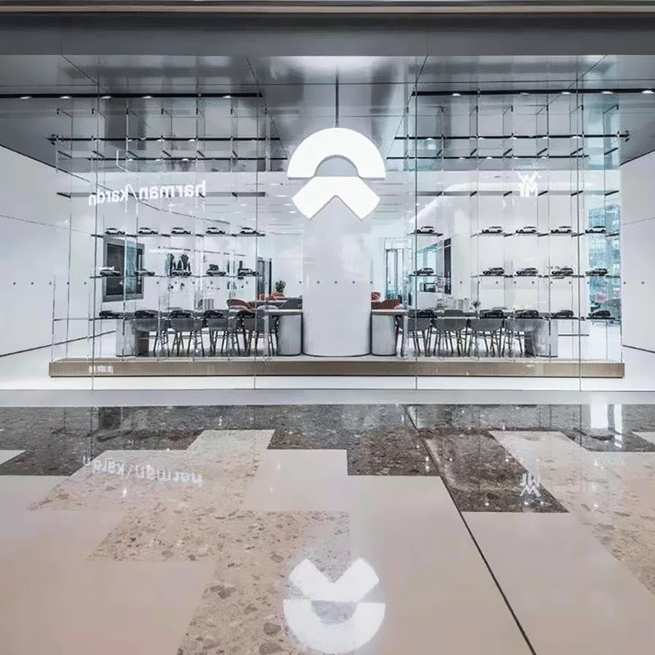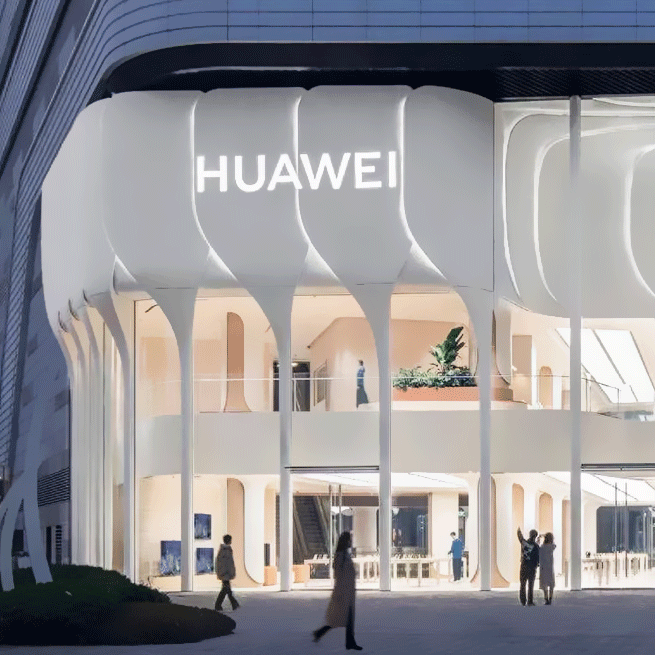Who
We’ve Worked With
FASHION + lifestyle retail
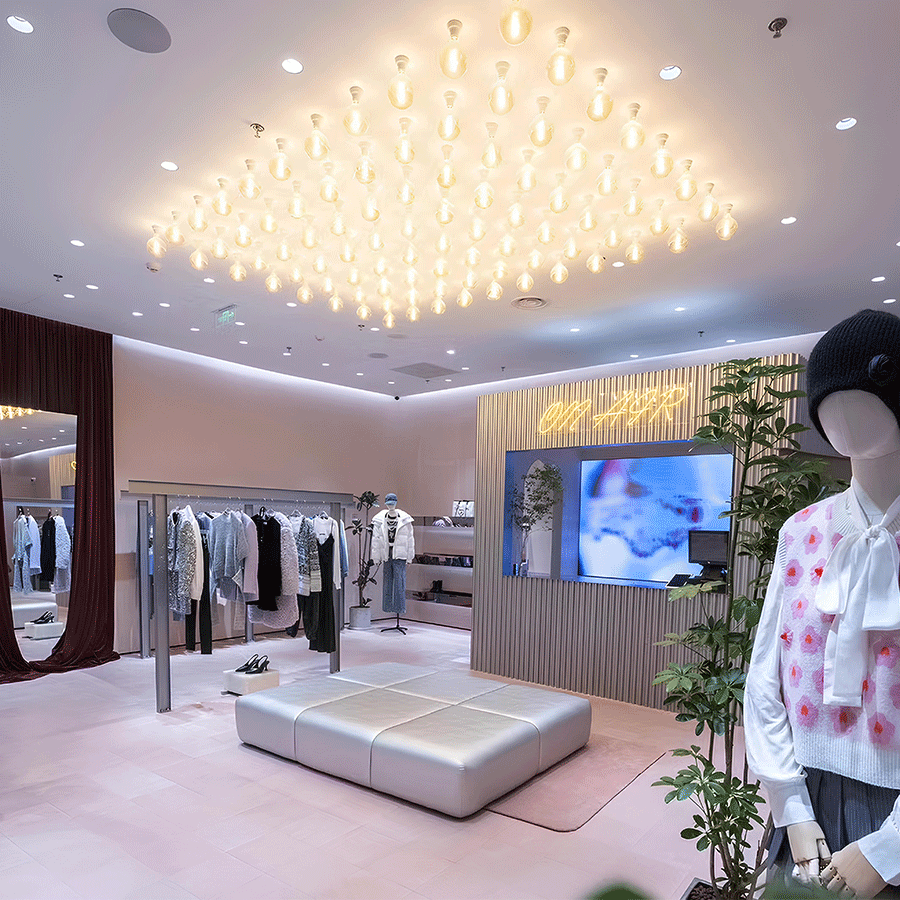
d'zzit SUZHOU CENTER store
Suzhou
On December 18th, 2023, d'zzit reopened its "Industrial Theater" store in Suzhou Center Mall, Link+ Architects' theme is "Industrial Theater". With the theme of "Industrial Theater", Link+ Architects explored the depths of traditional concepts from materials, furniture to interior design, skillfully blending luxury and youthful elements to create a shopping space that is both inclusive and thought-provoking. The reopening of d'zzit is a reflection of the brand's quest for innovation and breakthroughs in the context of the increasingly prevalent experience economy, and provides design references for stores in Beijing, Kunming, Shenzhen and Chengdu, further consolidating its position in the fashion retail sector.
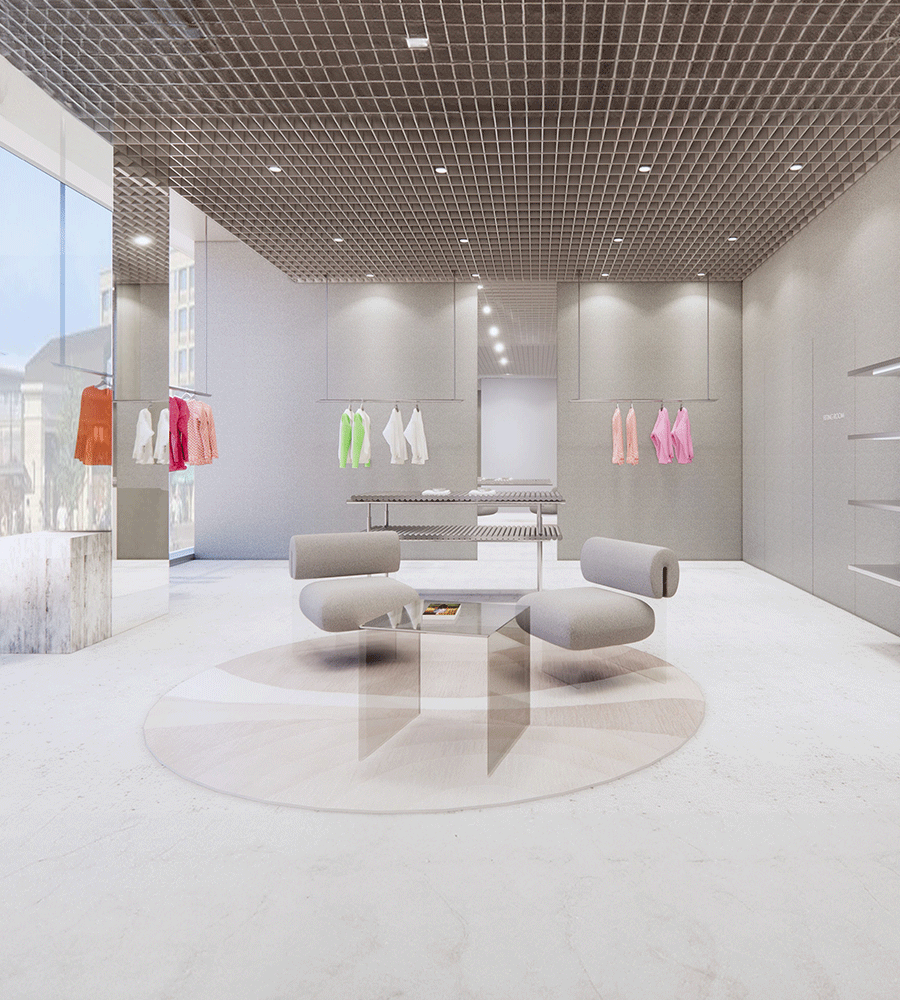
WE11DONE FLAGSHIP
Shenzhen
The WE11DONE store in Shenzhen's MIXC World shopping district is a distinctive space for the fashionable brand in Shenzhen. The store creates a captivating shopping atmosphere with a blend of modern art and trendy elements, symbolizing urban fashion taste through its distinctive design and curated displays. The WE11DONE store in Shenzhen's shopping district is a distinctive space for the fashionable brand in Shenzhen. The store creates a captivating shopping atmosphere with a blend of modern art and trendy elements, symbolizing urban fashion taste through its distinctive design and curated displays.
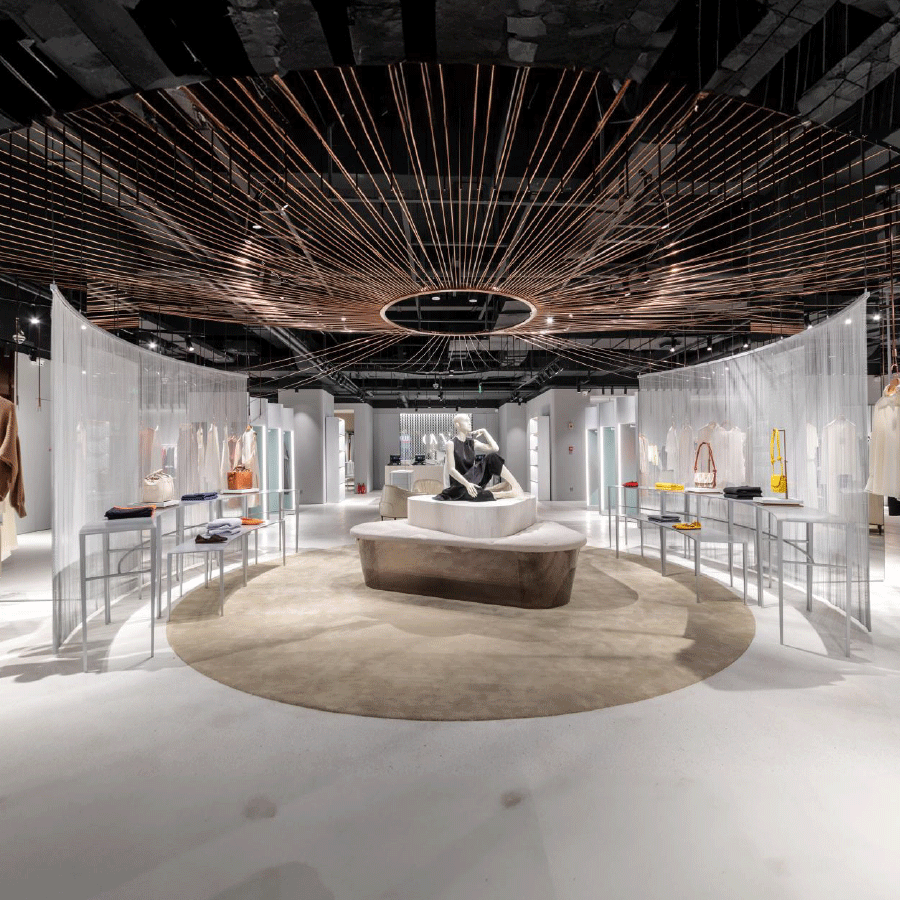
AEX & OVV FLAGSHIP
Shanghai
The AEX & OVV Flagship Store represents a unique flagship for the brand globally. The store design blends modern trends with minimalist aesthetics, showcasing the distinctive brand atmosphere of AEX & OVV. The spacious area enables customers to immerse themselves in luxury and innovation. With carefully curated displays and cutting-edge technological features, the store offers customers a modern and stylish shopping experience.
Sportswear + Performance retail
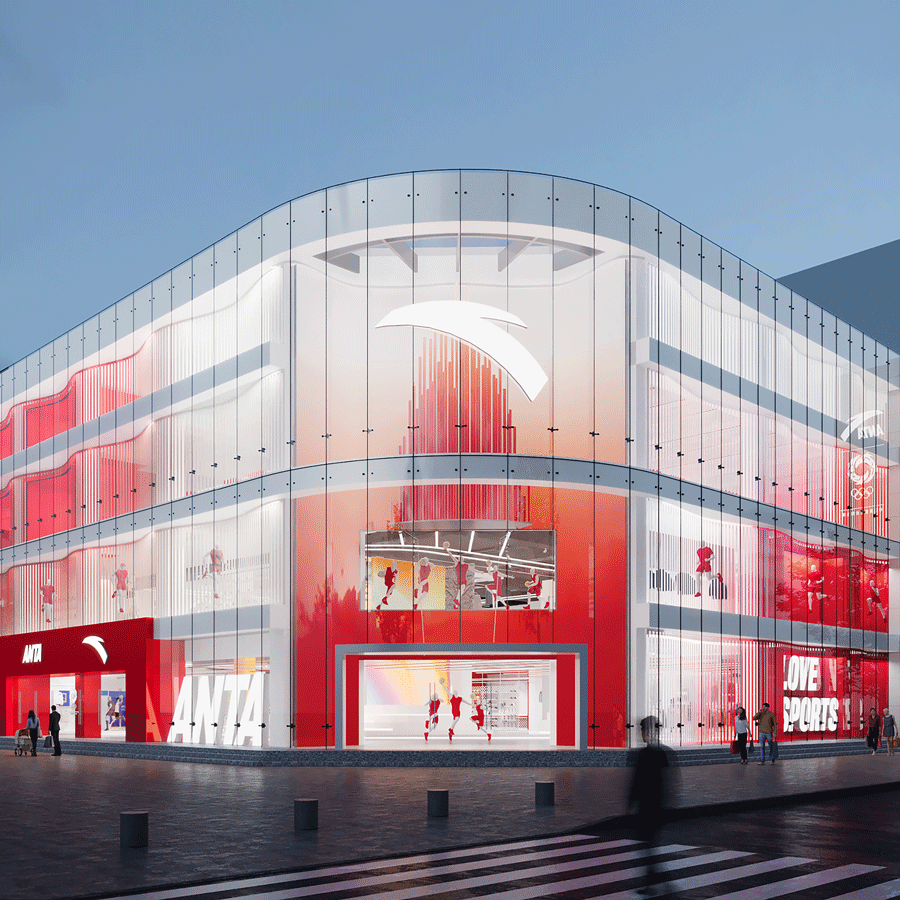
ANTA G11 SHENYANG FLAGSHIP STORE
Shenyang
The Anta G11 Shenyang flagship store symbolizes a new stage of development for the Anta brand. It combines the love of sports with the spirit of the Chinese Olympic Games through geometric elements, aiming to provide customers with a vibrant Olympic shopping journey.
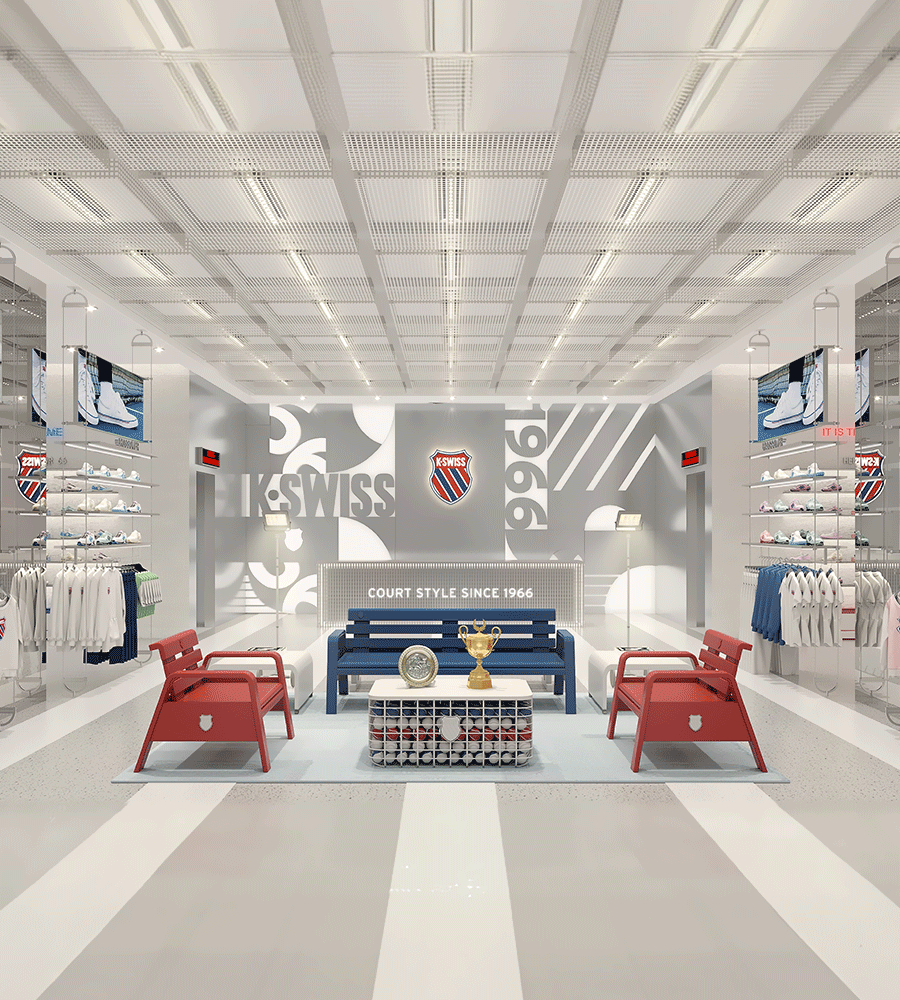
K·SWISS FLAGSHIP
New Concept
Link+ Architects' K·SWISS flagship store seamlessly blends tradition with avant-garde style, offering a contemporary shopping experience. The display showcases athletic footwear and accessories crafted from premium materials, featuring dynamic lighting and technology to enhance the brand. The flagship store represents the brand's culture and innovative design, setting trends.
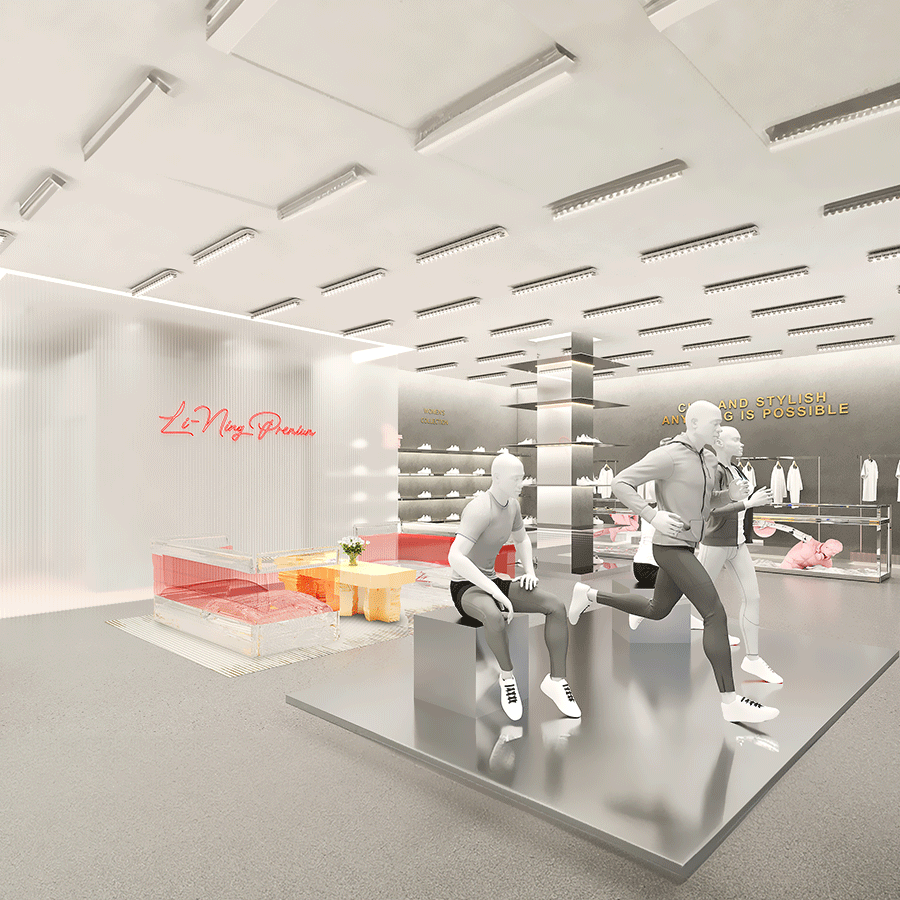
LI NING PREMIUM BOUTIQUE
New Concept
Link+ Architects designed a sleek LI NING boutique, incorporating advanced lighting and premium materials. The space features sports products with personalized customization, enhanced by smart technology for an elevated shopping experience. This innovative design not only meets quality expectations but also sets a new benchmark for LI NING's future endeavors.
Technology + Electric Vehicles retail
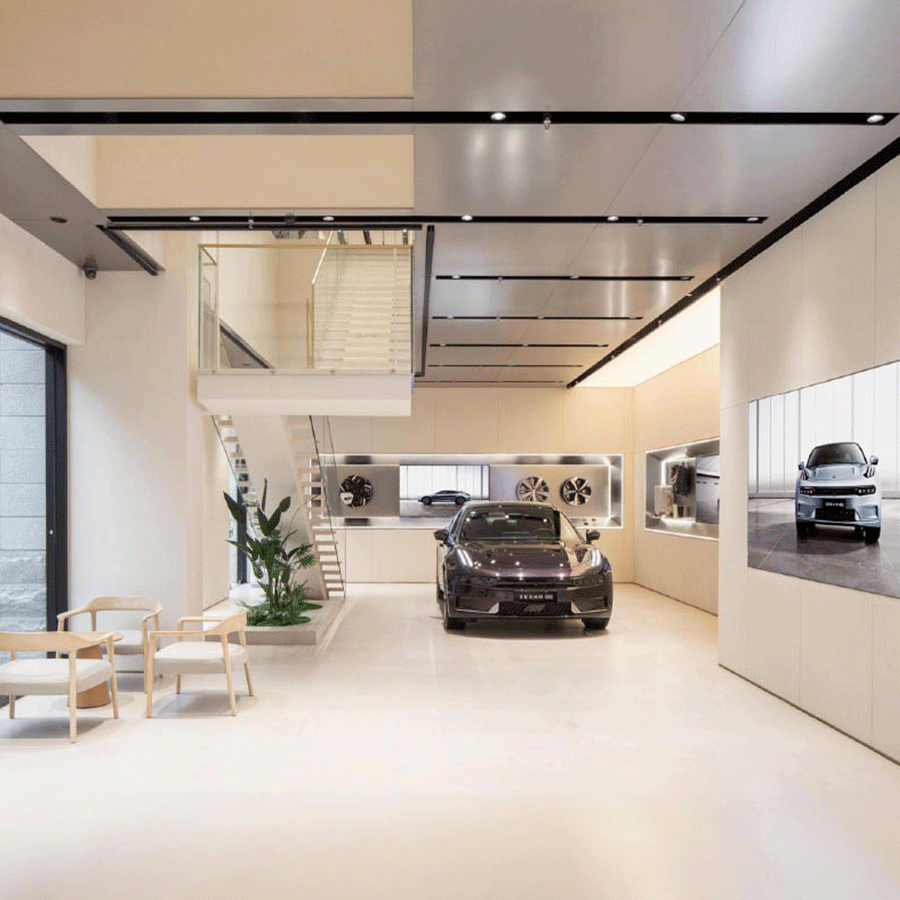
ZEEKR CENTER
Fuzhou
The award-winning ZEEKR Center in Fuzhou seamlessly integrates brand creativity and retail experience, capturing the essence of the city. Recognized internationally with the 2023 World Design Award and the 2023 Muse Design Award, it stands as a pinnacle of interior design, redefining retail excellence and setting the standard for innovative spaces.
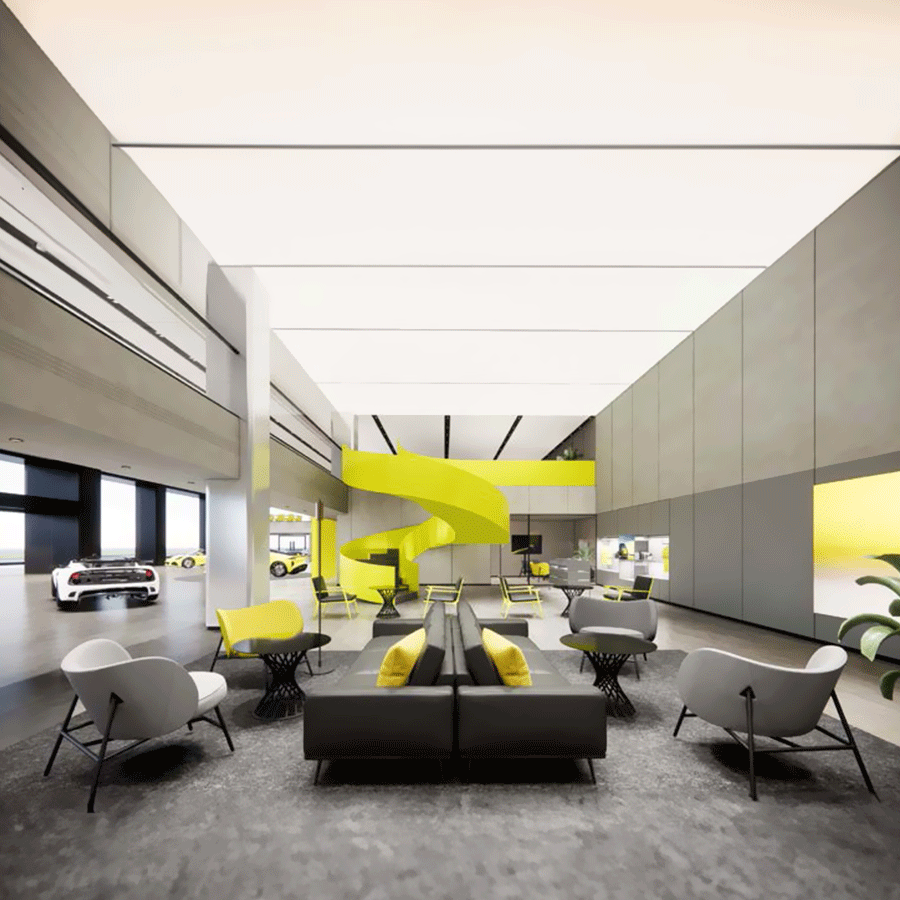
LOTUS FLAGSHIP
Qingdao
The LOTUS Qingdao Flagship Store ingeniously combines modern luxury with the brand's sports heritage. Advanced displays and minimalist design showcase LOTUS's craftsmanship. The yellow spiral staircase, light green, and gray salon-style design infuse the store with vitality and bold innovation. More than just a shopping destination, it embodies the brand's spirit, attracting both enthusiasts and discerning customers with a taste for sophistication.
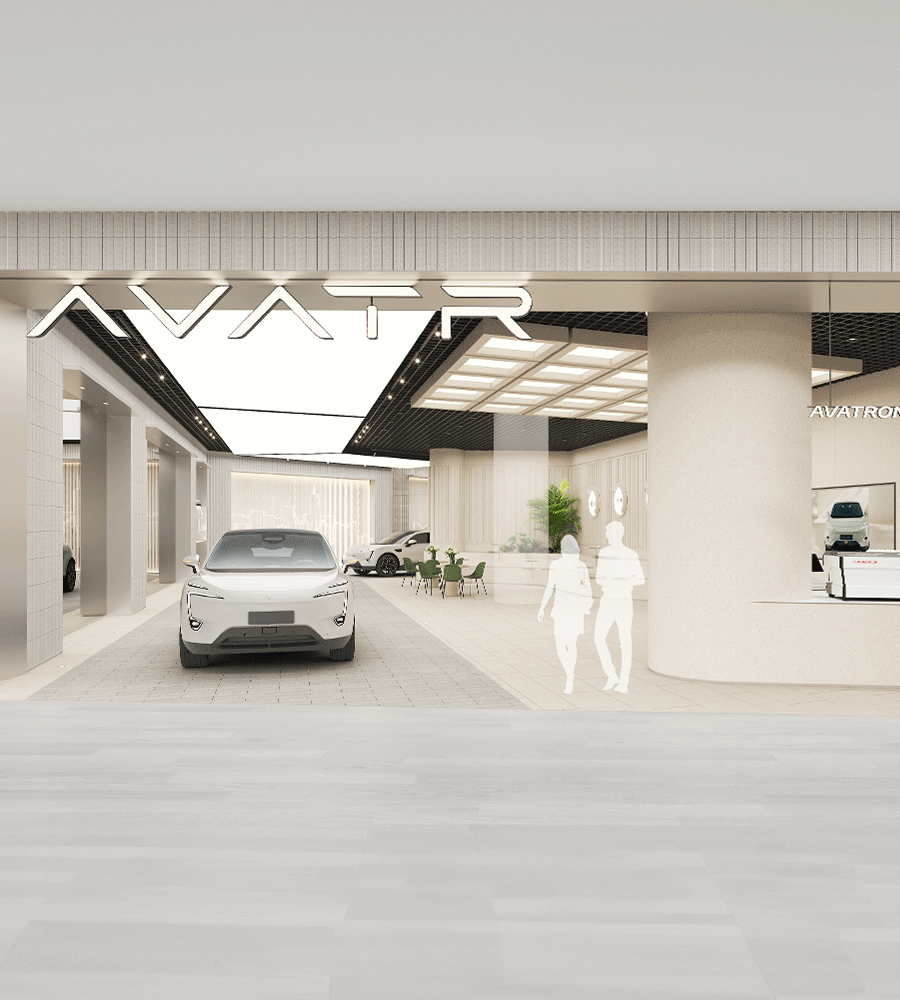
AVATR center
Shenzhen
Winner of the 2023 New York Design Awards Gold Award and the 2023 Asia Award Silver award, both prestigious industry recognitions, the AVATR Center in Shenzhen's UpperHills has become the epitome of experience centers, redefining retail excellence and setting the standard for innovative spaces. This achievement underscores its global impact and represents a significant milestone in the world of contemporary design.
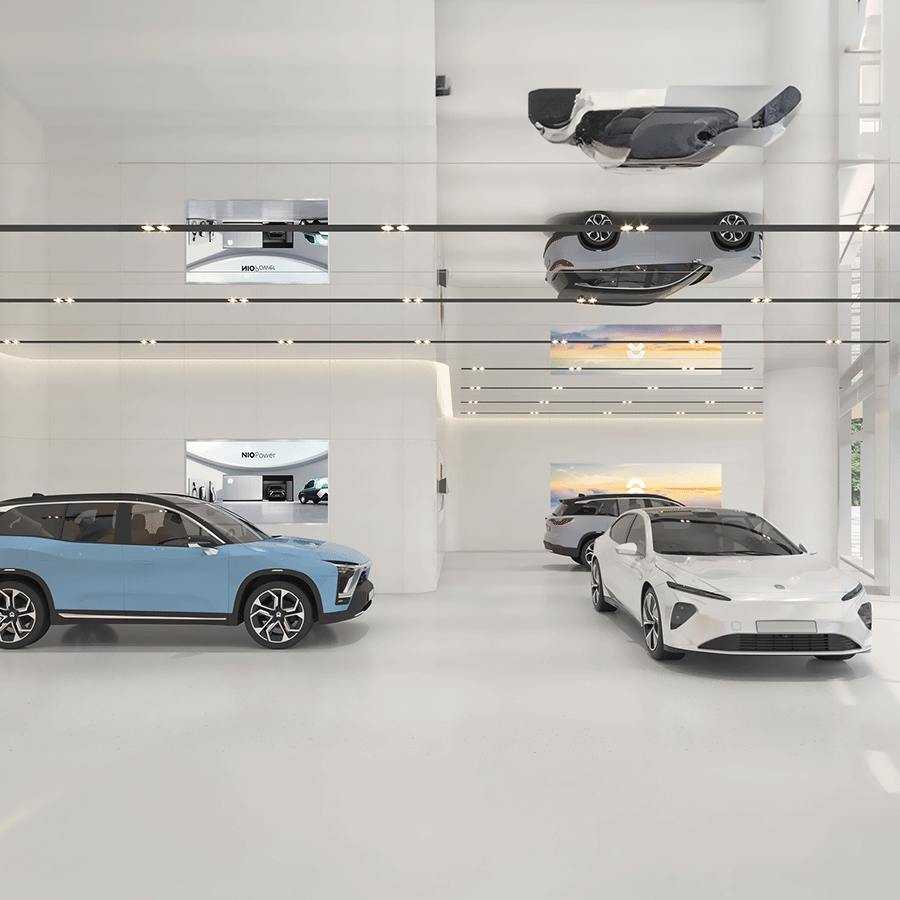
NIO HOUSE
Wuxi
NIO House is inspired by the canals of Wuxi, while NIO Gallery showcases unique products that draw inspiration from the ancient waterways. NIO Club, a "lifestyle hub" located by the canal, serves as a gathering point for city residents. Seamlessly blending history and modernity, it allows visitors to immerse themselves in NIO's vision amidst Wuxi's cultural tapestry.

NIO HOUSE
Shaoxing
Gazing at the azure sky and overlooking the verdant waterside, NIO House Shaoxing embodies Shaoxing's millennium-long vision. Inspired by the river theater, a unique Shaoxing art form, the NIO Center envisions a "NIO Shadow Theater." Similar to NIO, it combines intellect and energy, highlighting defining moments and creating an immersive third-city space with a theatrical ambiance.
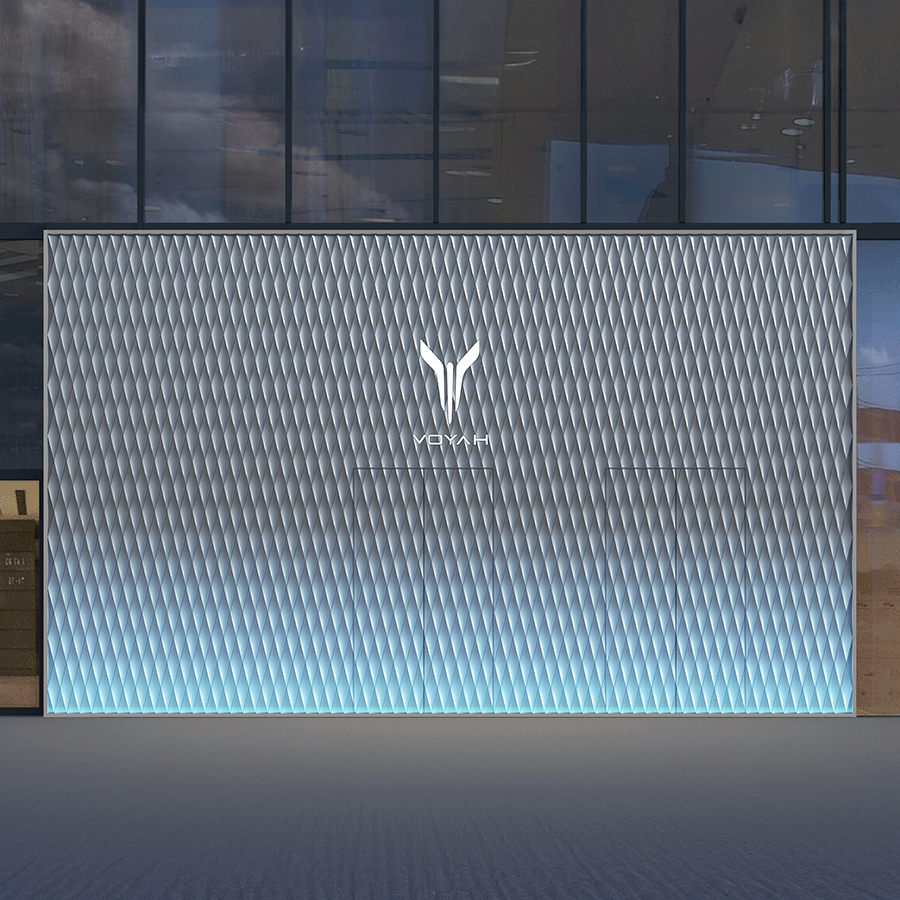
VOYAH FLAGSHIP
Wuhan
Link+ Architects designed VOYAH's inaugural flagship store in Wuhan. VOYAH's space differs from a traditional 4S store, featuring clear functional zoning that effectively conveys VOYAH's design concept of "Modern Luxury, Warm Technology, Simplicity, and Uncomplicated," as well as the brand's philosophy of "Subtlety, Serenity, and Elegance."
villa + CLUB
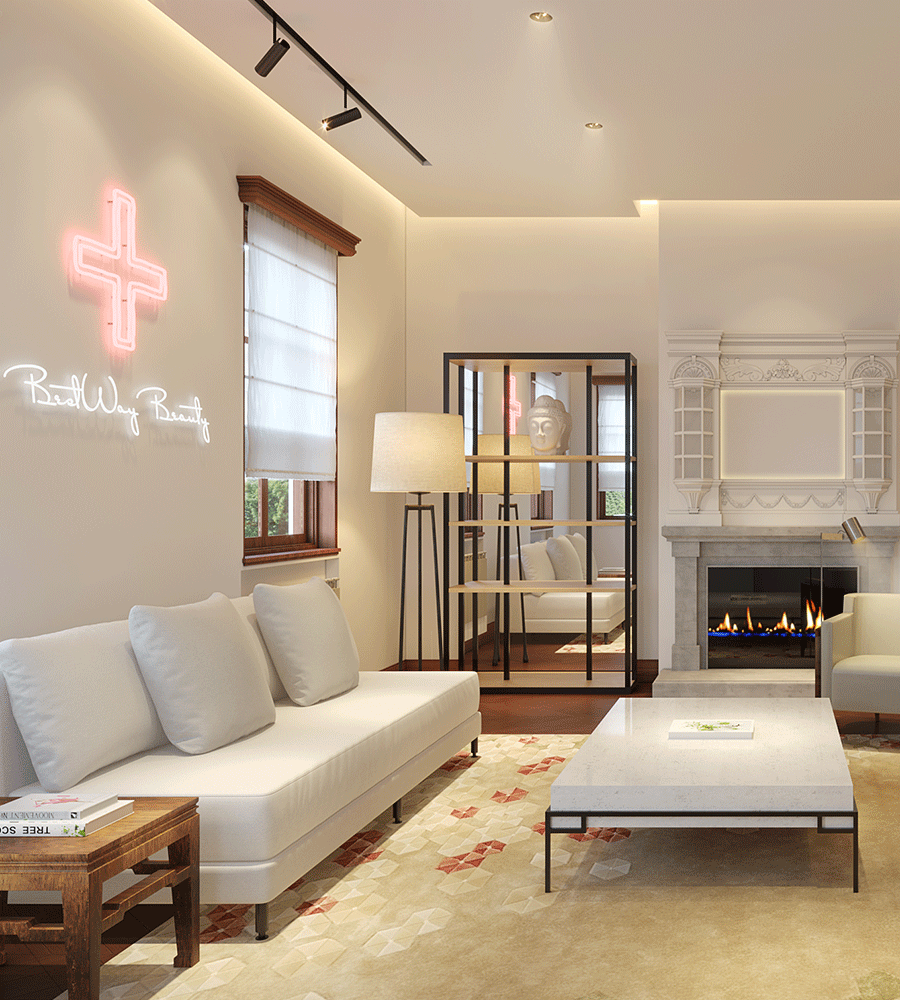
Bestway Villa 33
Shanghai
Link+ Architects has transformed BESTVILLA Villa 33 into a medical aesthetics and art center in Shanghai. Collaborating with the Parkland Group, the center showcases the beauty of medical care through exhibitions that blend history with modern art decor. This transformation creates a unique space that seamlessly integrates the refinement of medical aesthetics with contemporary artistic expression.
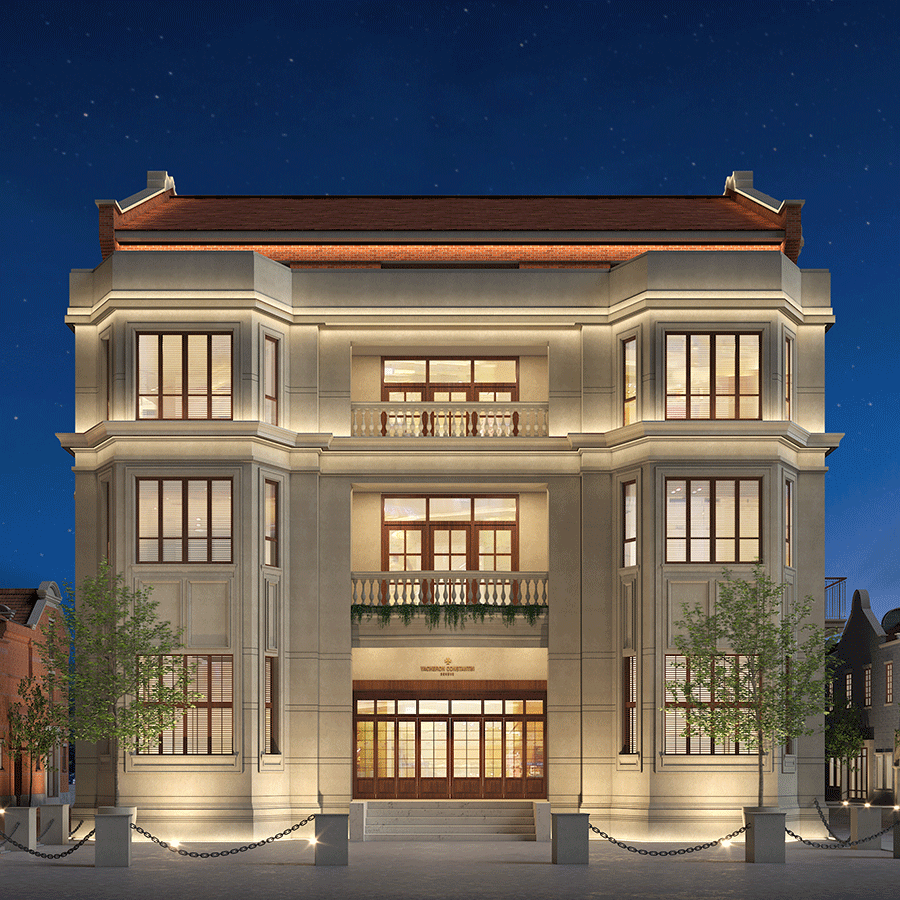
CONSTANTIN
Shanghai Zhangyuan
Link+ Architects has designed the largest immersive experience space in China for Constantin, a renowned Swiss luxury watch manufacturer, at the Zhang Yuan store in Shanghai. The space is located in a meticulously restored four-story historic building, showcasing the brand's timeless watchmaking artistry and expressing its relentless pursuit of exceptional quality, innovative design, and masterful craftsmanship.
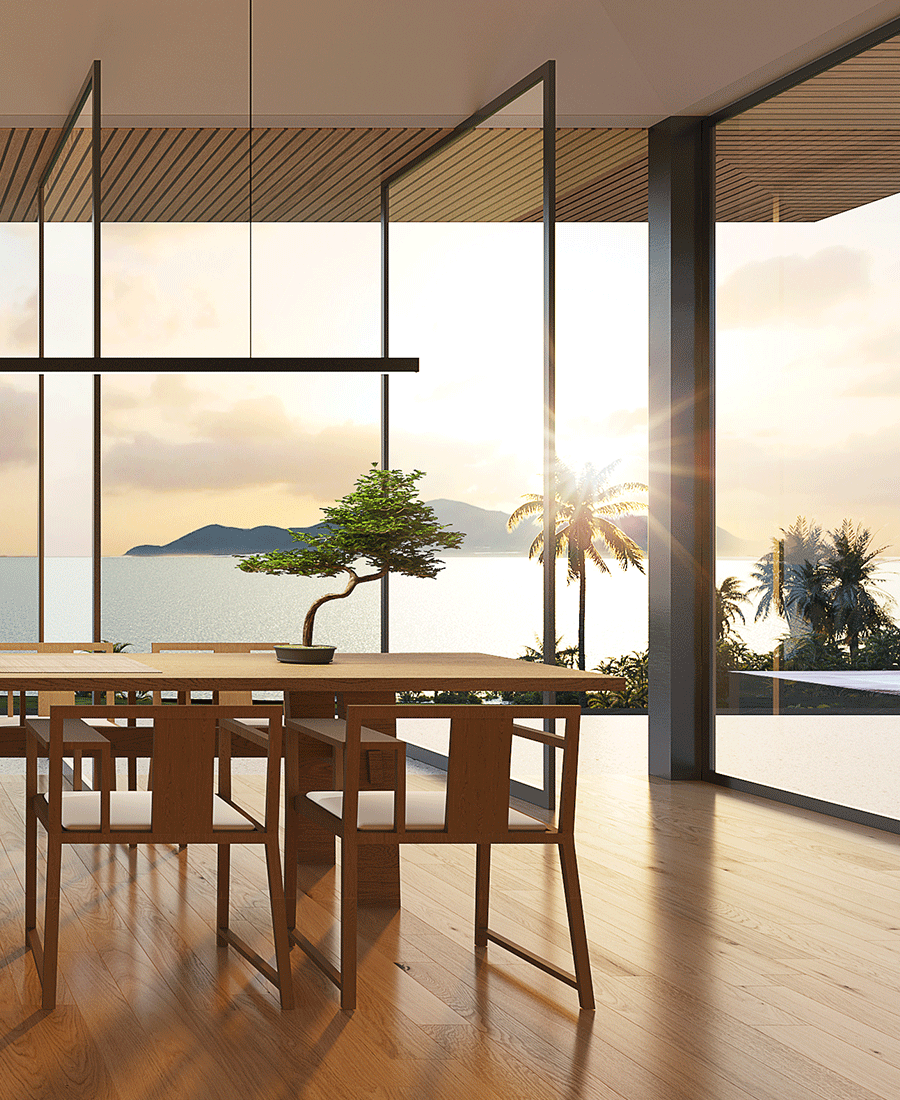
WU WEI LUXURY RESORT
Hawaii
Link+ Architects has designed a luxurious vacation villa in Hawaii that combines modern and Song Dynasty styles. Through clever design, they have created a unique ambiance that blends traditional and contemporary elements, infusing the villa with exquisite taste. In this design, Link+ Architects demonstrate a profound respect for architectural style and cultural traditions, creating a distinctive and delightful Hawaiian getaway.
WORKPLACe

LI NING OFFICE SPACE
Beijing
The open office space promotes a collaborative and welcoming environment. Optimizing the existing aesthetics with exposed ceilings and concrete columns creates an industrial feel. The newly designed staircase, a highlight of the building, features unique themes on each floor and a central gathering area. Enhanced open balconies and a reconfigured break area layout redefine outdoor space, fostering seamless work and creative thinking.
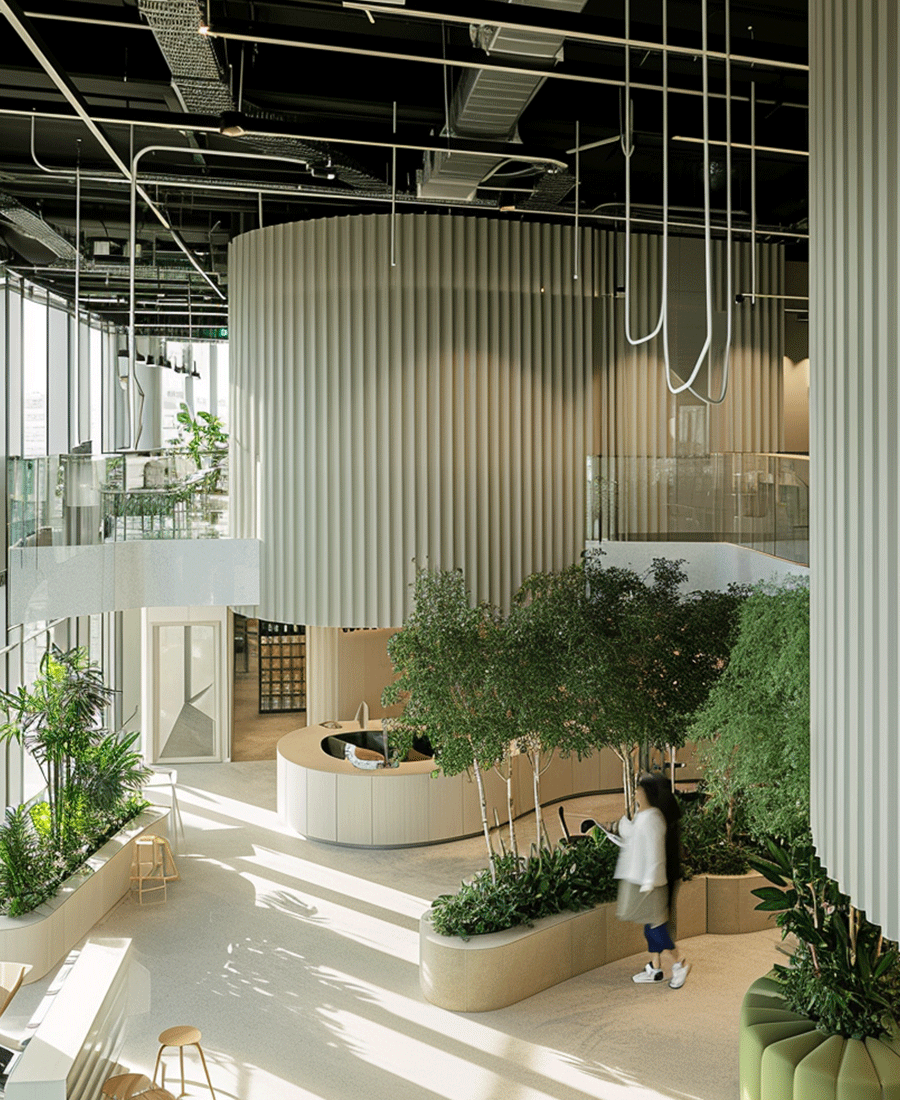
CONSUMER GOODS
Imagine a sustainable and environmentally conscious consumer goods workplace that seamlessly integrates eco-friendly practices into its office design. With lush greenery, recycled materials, and energy-efficient solutions, this workspace exemplifies a strong commitment to environmental responsibility within the consumer goods sector. It sets a new standard for corporate sustainability as a beacon of green innovation.
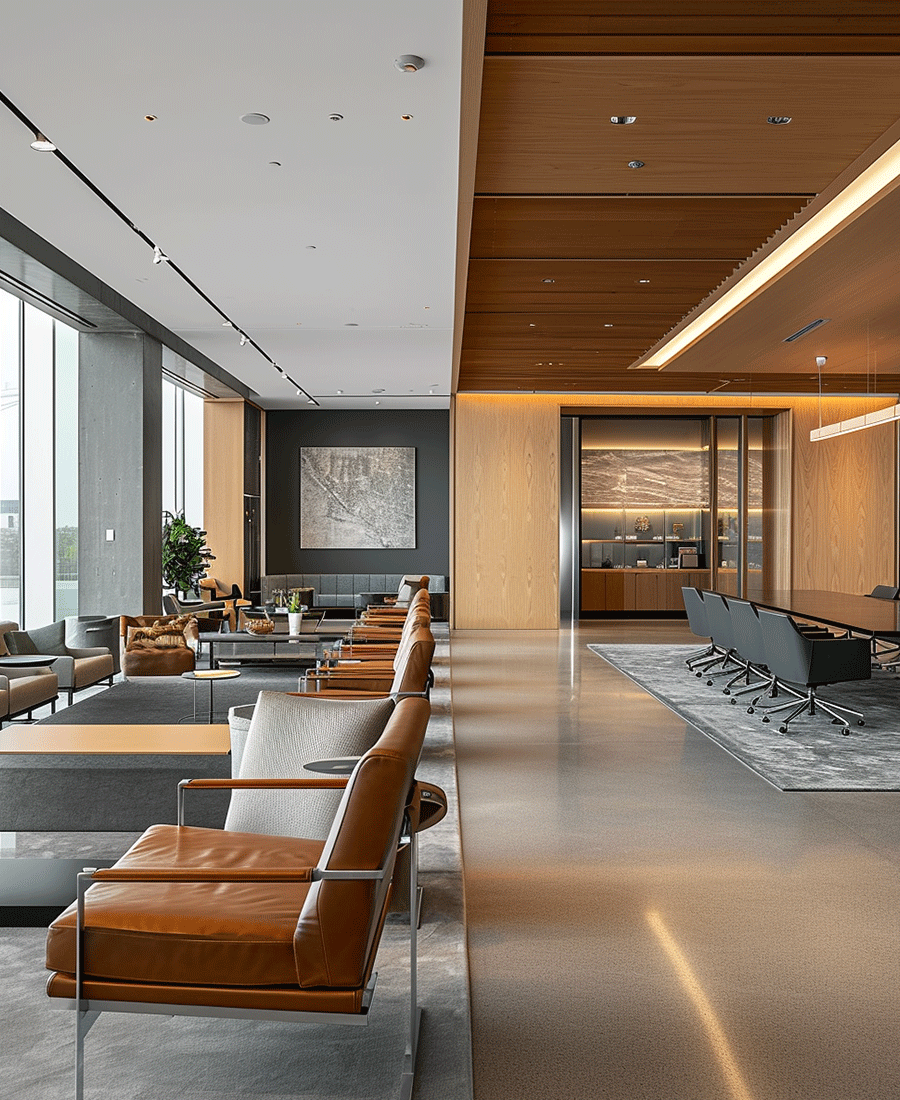
PROFESSIONAL SERVICE
Explore a contemporary office space that combines modern aesthetics with comfort. Known for its stylish furnishings and state-of-the-art amenities, this office space offers a conducive environment for relaxation and informal collaboration, fostering a positive work atmosphere. Elegance, practicality, and innovation define this top-tier workspace, ensuring a harmonious blend of style and productivity.
PRODUCTION SERVICES BY
Symbol specializes in the design, construction and decoration of corporate offices, industrial factories, commercial spaces, boutiques and facade.
KNOW MORE
PORTFOLIO
DOWNLOAD
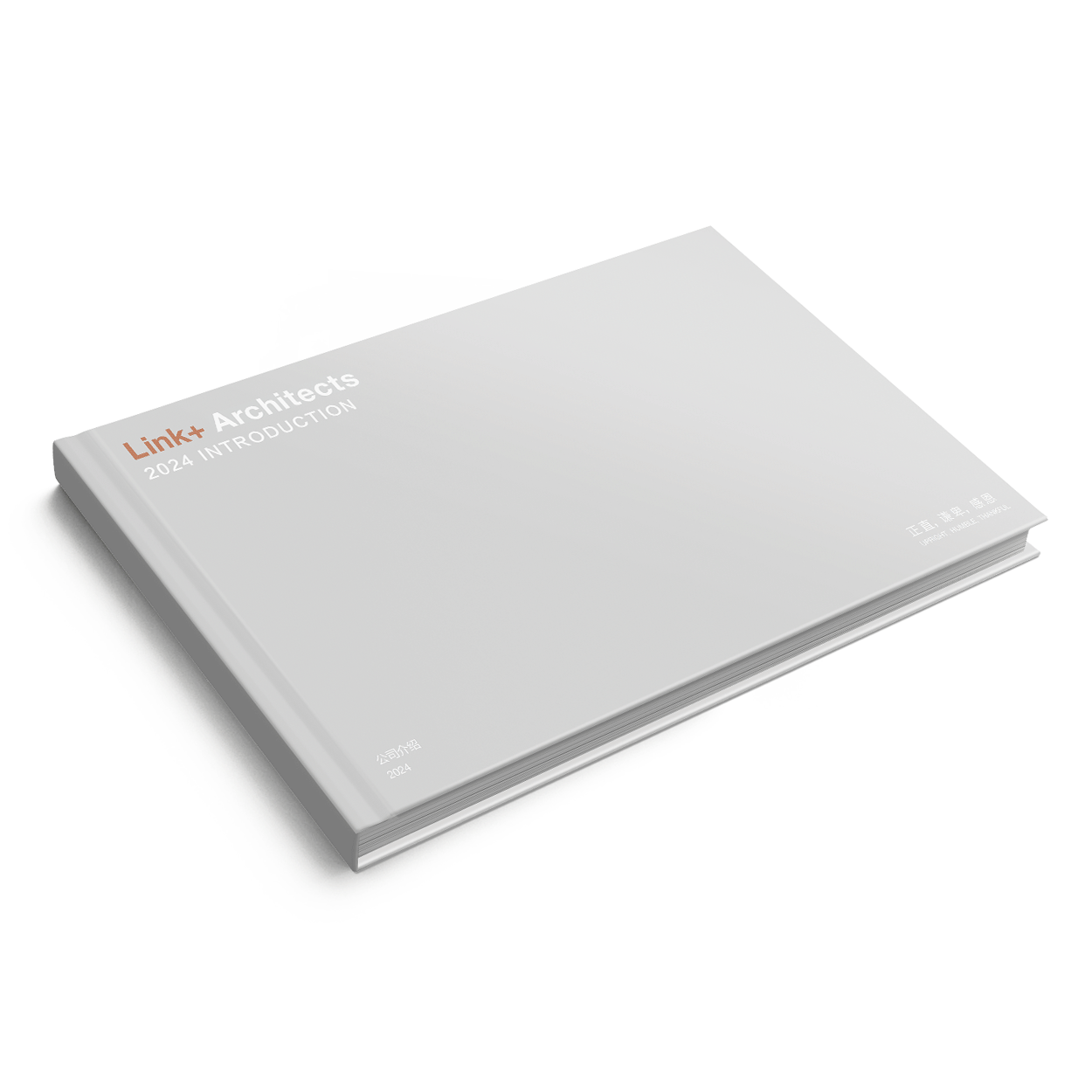
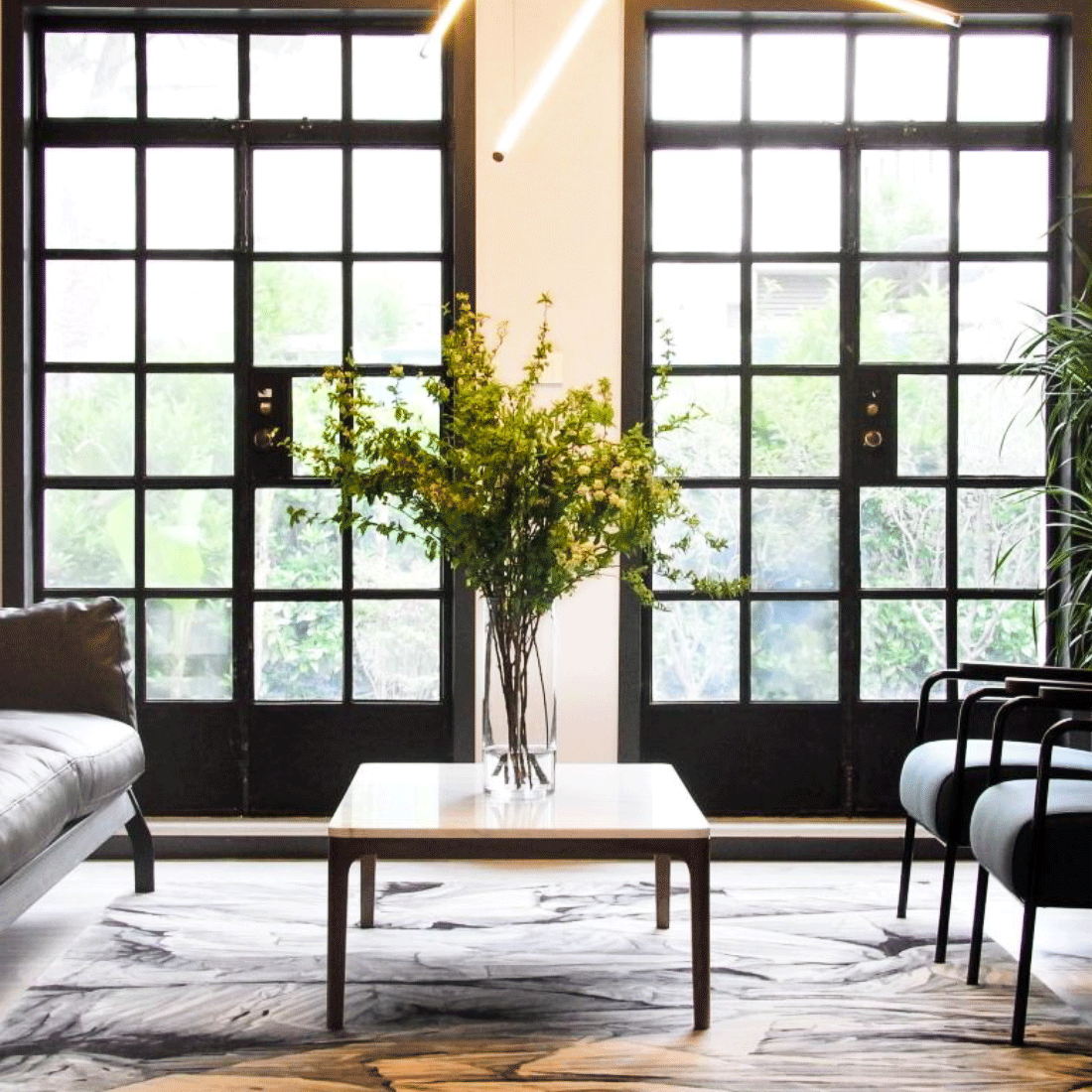
Shanghai
Office
Office
3F, Hongye Mansion
No.1801 Hongmei Road
Xuhui, Shanghai, China
No.1801 Hongmei Road
Xuhui, Shanghai, China
